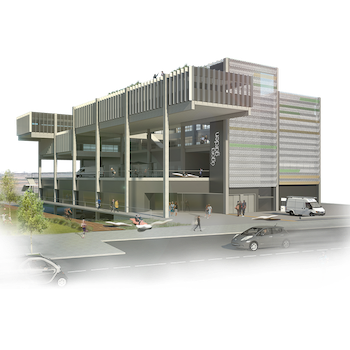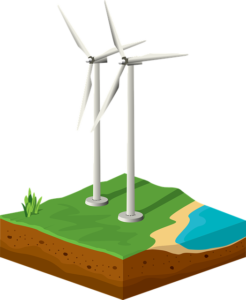...in healthier
spaces






FASE 1. Desbroce. Replanteo y movimiento de tierras.
LLUVIAS Y ¡SUBIDA DEL NIVEL FREÁTICO!
Estamos ya en la Fase de Pilotaje pero las intensas lluvias de todos estos días nos han obligado a buscar soluciones para reducir el nivel freático. El sistema de drenaje Wellpoint ha sido el que hemos escogido. Con este sistema hemos conseguido reducir el nivel freático antes de iniciar la cimentación.
FASE 2. Pilotaje y Encepados
DESCABEZADO DE PILOTES
Un sistema limpio y rápido, consistente en un anillo con cilindros hidráulicos que presionan el pilote para romper el hormigón y liberar las armaduras.
Fase 2: Pilotaje y Encepados
ESTRUCTURA
Si los muebles se producen en fábricas y los montamos en casa… ¿por qué no hacer lo mismo con los edificios? PICH ARCHITECTS pensó en ello para la construcción del Edificio GONSI SÓCRATES.
Constructora: CONSTRUCÍA
Promotor: GONSI
Fase 3: Estructura Prefabricada
If you want to find out more, please call us, or send us the contact form. We will be available.